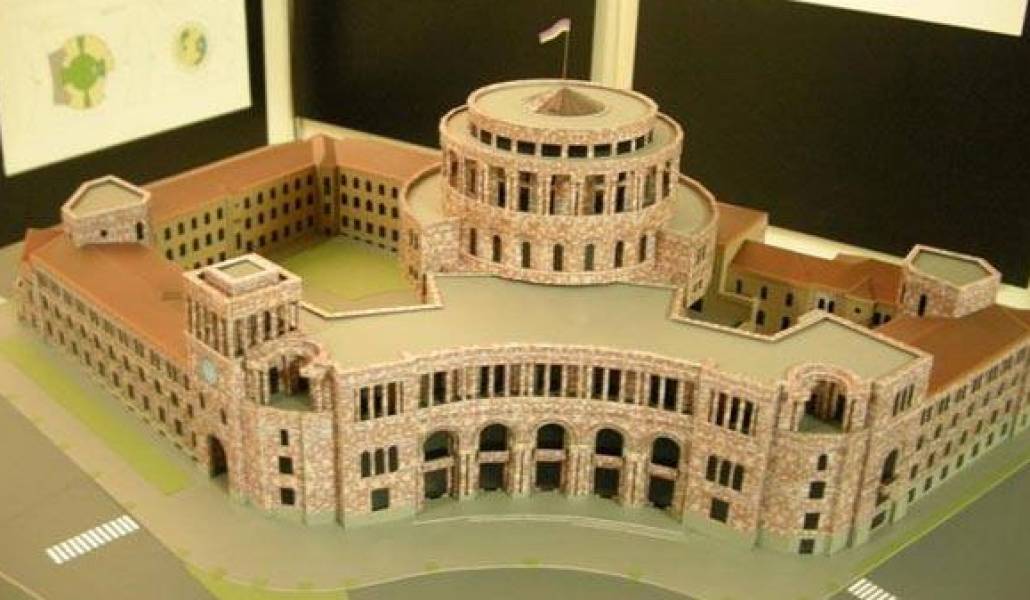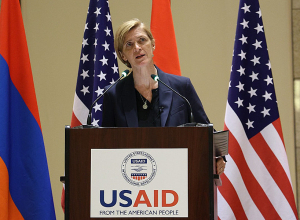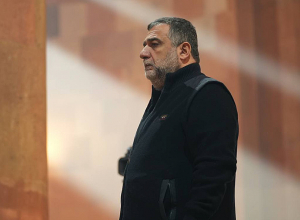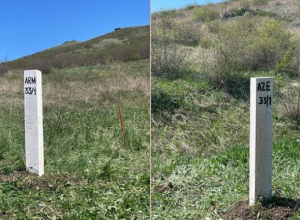Tamanyan’s layout stretched towards Ararat

Many of Tamanyan’s layouts continue to remain on paper. One of them is the tower drafted in the yard of the Government building of the Republic Square. It became a topic of hot discussions years ago. The reason was that in 2010, March 18 the RA Prime Minister Tigran Sargsyan made a decision (569 A), according to which within 18 months a tufa tower of 50 meters high and 30 meters in diameter was planned to be constructed in the central square of the Republic. The tower would cost USD 10 million. After making the decision it was largely discussed by the state bodies and architects. As a result months later a decision was made according to which the square wasn’t subject to changes, as it is included in the list of immovable monuments of history and culture and is untouchable. But what was the spirit of the architect Alexander Tamanyan put in his projects. On this issue “A1+” interviewed Anush Ter-Minasyan, Director of National Museum-Institute of Architecture after Al. Tamanyan. “For Tamanyan the Square was the most important part of the architectural solution of Yerevan. He wanted not only to create a wonderful architectural draft, but also an ideological construction. The building of the Gallery wasn’t included in Tamanyan’s draft. The Government building itself should have been dominant. The Government building must have been the back of the Square, from which the streets must have started. The territory of the building of the Gallery should have been open, which had its ideology. That open territory would show that the layout was open towards Western Armenia, towards the Mont Ararat. It was the embodiment of national dreams, which proved that Tamanyan’s draft wasn’t simply an architectural draft. There was the national idea.” According to Anush Ter-Minasyan, North-South axis would unite the city and would connect the square with the theatrical square, “Those avenues, besides having separating role, would have a uniting role. The square would be the beginning of the avenues, where the movement of the city would start and would end in the square. That was the reason that Tamanyan paid more attention to the square, as it would be the main features of the city. We should also state that the square and many of his buildings were constructed after Tamanyan’s death.” The Director of the Museum highlighted that his heritage will increase and will be reconsidered, but at the same time she expressed her concern, “As a result we have what we have. No one can say what the architect would do with the square now.” With the draft of Tamanyan architectural buildings were constructed also outside of Armenia. His first work was the reconstruction of Armenian St. Katarine church in Saint Petersburg. Besides, in Russia he constructed the mansion of Kochubey, the house of Scherbov, the hospital complex of Moscow-Kazan railway and other buildings. Tamanyan’s first architectural work was the main layout of Yerevan, which was intended for 150 000 people. That layout was approved in 1924. In 1934 the architect started developing the layout of “Big Yerevan”, which was intended for 500 000 people. But that draft remained unfinished as in 1936 Tamanyan died.



